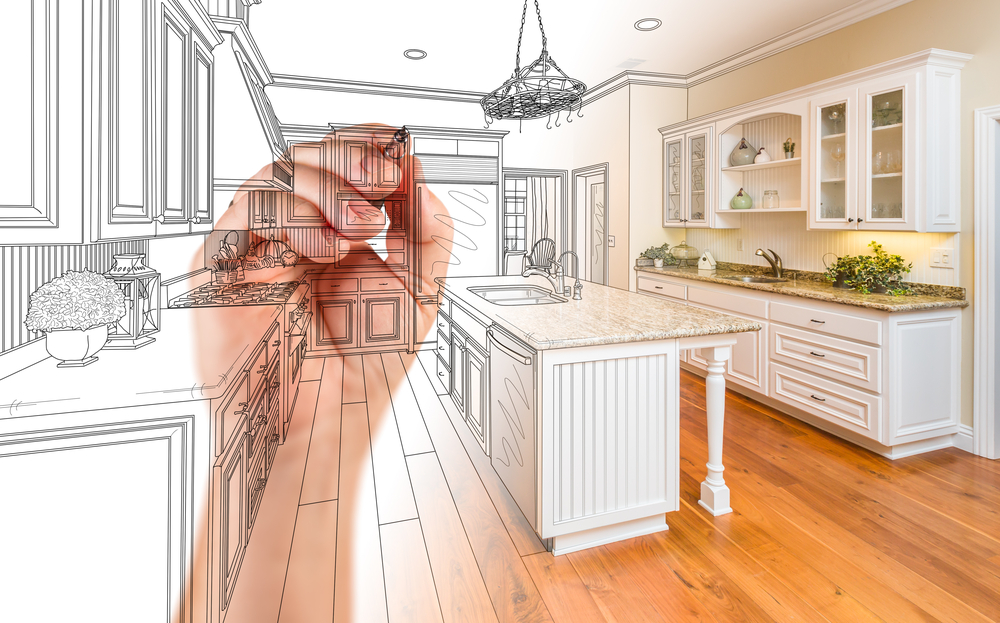More Americans are considering multigenerational living—where related people of different generations live together—for various reasons. Whether to accommodate ageing parents or to support adult children, this living arrangement is changing the way homes are designed to accommodate everyone.
But buying a new home that offers multigenerational living plans is not on everyone’s radar at the moment. Most common is to renovate or recreate your existing home that supports living together under one roof.
Privacy and Good Relationships
The key aim of designing a multigenerational home is to ensure that your family has good relations and lives in harmony with each other. This means thinking about the individual needs of others and the needs of the entire family.
Provide adequate space for everyone to come together in shared areas like the family room or the living room. But also provide separate private areas so that members of your family can enjoy some solitude and time on their own.
Ensure privacy with separate bedrooms and a bathroom for each generation. For example, grandparents can have their own bedroom and bathroom downstairs while the rest of the family can live upstairs.
Allow for space so that all members of your family can display their keepsakes and arrange their things in their individual spaces.
Partitions and sliding doors can also create a practical boundary between public and private areas of the house.
Another brilliant way to enhance privacy is to have separate entrances to accommodate everyone’s lifestyle.
Use Space Wisely
Every inch of your home counts when you are a multigenerational family living together under one ceiling.
Think about all the under-used areas in your home like the attic, loft, basement, garage or the area under the staircase and transform them into useful living spaces.
Create flexible spaces and don’t over customize so that you can use it for many activities. For example, the home office can convert into a guest room, children’s bedrooms can turn into a play area and hallways and living areas can be opened or closed off when needed.
Communal Living Areas
Arrange common living spaces like the living room, dining area and kitchen to provide for every age group in the house. For example, a large open-plan kitchen with ample space for preparation and cooking will allow members to cook and eat meals at their own preferred times.
Choose comfortable furniture for all generations in common areas and reserve generation-specific pieces for their exclusive rooms.
If you have a larger living room, section off areas of the room by arranging furniture in a cluster so that while some members may watch television others may want to enjoy some time reading.
You can likewise set up a secondary living room if you have the extra space or convert smaller transitional spaces into areas for reading, creating or even playing video games.
Furniture and Finishes
The furniture in your home can make an area look over-crowded or spacious.
Use multipurpose furniture to save on space and utilize it for other purposes as well. For example, use a coffee table with ample storage, a bookshelf that doubles up as a desk or a sofa that converts to a bed when required.
Most multigenerational homes have small children, so make sure you use finishes that are easy to maintain.
While open plans are great for accessibility, especially when you have elderly parents living with you, it is the worst for noise transference. Invest in rugs to reduce noise, especially in high-traffic zones.
Cleverly use mirrors and paint colors to create an illusion of ample space and give a positive airy feeling to your home.
A multigenerational home is not so much about buying a bigger house or expanding it. It is about creating adaptable living spaces with clever and creative ideas so that every member in the house is comfortable while considering their privacy, accessibility and changing needs.

